Cavustepe Castle is located in the Çavuştepe neighborhood on the Van-Hakkari-Iran highway in the Gürpınar District, 25 km southeast of Van. It was built in the middle of the 8th century BC by the Urartian King Sarduri II. The first excavations in Çavuştepe Castle were carried out under the presidency of Prof. Dr. Afif ERZEN and continued to be done for 25 years between 1961-1986 while the second period excavations started in 2014 and have been carried out under the chairmanship of Prof. Dr. Rafet ÇAVUŞOĞLU since then.
Cavustepe Castle was built on two hills at the western end of Bol Mountain rising in the middle of the plain. It is a commanding ground to the fertile Gürpınar Plain and the roads passing through the plain. The castle, which is approximately 1 km long, is protected by two moats carved into the rock on the east and west, together with strong walls. Cavustepe Castle consists of two parts called “Upper Castle” and “Lower Castle”. In the Upper Castle, located on the eastern side, there is a square-planned temple with a portico dedicated to the Urartian chief god Haldi and religious places associated with it. Surrounded by strong walls, the Upper Castle has a rectangular plan in a smaller area compared to the Lower Castle. Located on the west side, the Lower Castle is 430 m long and 125 m wide. In the eastern part of the lower castle, there is a 27.50×17.30 m sized and rectangular planned construction called “Uçkale”. It was built with exquisite craftsmanship, unlike any other Urartian castle that has been identified so far. Although the main function of Uçkale is not known, it is estimated to be religious.
In the inner part of the Lower Castle, there is also the palace section, storage rooms and workshops associated with it, and a second temple known to be dedicated to the god Irmusini. Built on rock-cut foundations, the 81×33 m palace is divided into three sections with two rows of piers. There are corridors on both sides. The corridor in the south extends to the Irmusini Temple. The lower floor of the palace is divided into units such as kitchen, pantry, storage, and toilet. There are three cisterns carved into the rock in the middle hall. At the east and west ends, there are two separate kitchen spaces with a stove, fountain, and tailraces.
Irmusini Temple was built on the highest point of the Lower Castle and consists of a square planned structure and its annexes. The entrance to the temple faces east, and there are two rows of very carefully dressed square basalt stones from the bottom of this façade. There are remains of mudbrick walls, which are thought to be about 10 meters high. The cuneiform construction text is located on the left of the entrance. The inner walls of the square-planned sacred room are 4.50×4.50 meter-sized and decorated with paintings in blue, red, black, and white with a predominance of floral motifs. Warehouses, workshops, and other spaces are among the other parts of the castle. In the large storage rooms of the castle, there are 120 storage cubes (pitos) half-buried into the ground.
The Necropolis (Cemetery) of the castle is approximately 1 km away from the castle, located in the north. Lots of illegal excavations made here before 2017, which have greatly damaged the Urartian Cemetery. In the archaeological excavations, crucially important information about the burial customs of the Urartian society was obtained. Accordingly, it is understood that there are two types of burial customs in Urartu, the first of which is the burials where the dead are cremated and buried in a pot (Urn), and the second is the burials made in the form of the dead in the ground in the foetal position and lying on a side (Hoker). Four different tomb types were identified in the Necropolis. These are the stone-built burial chambers, burial Urn, cist graves and simple earth graves.

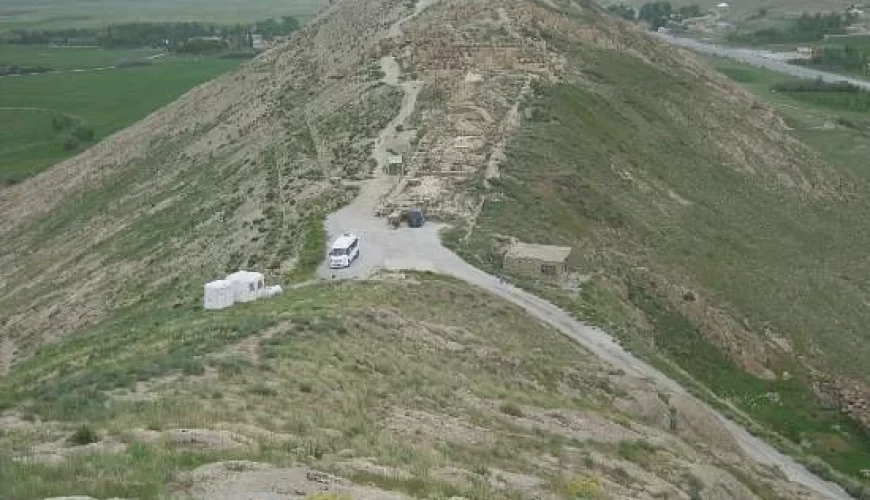
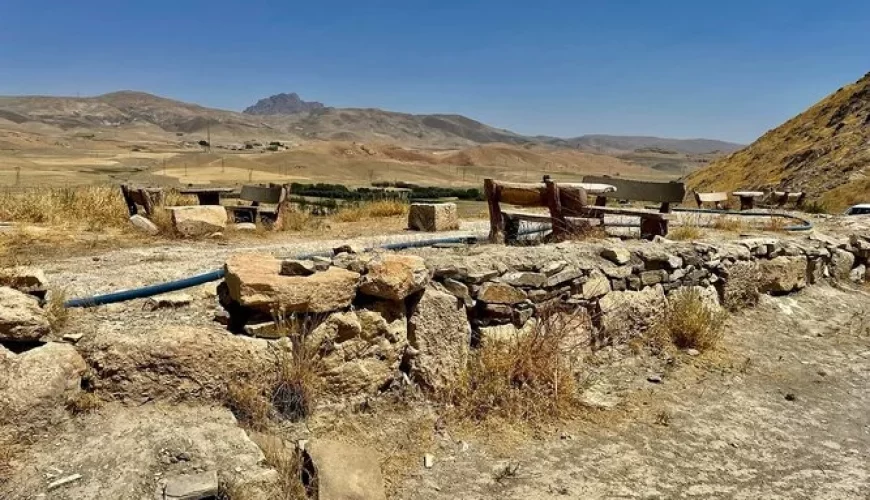

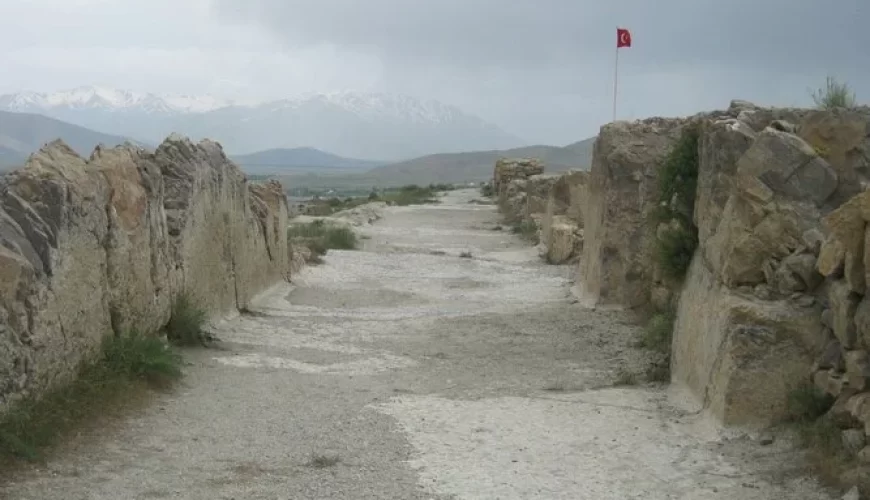

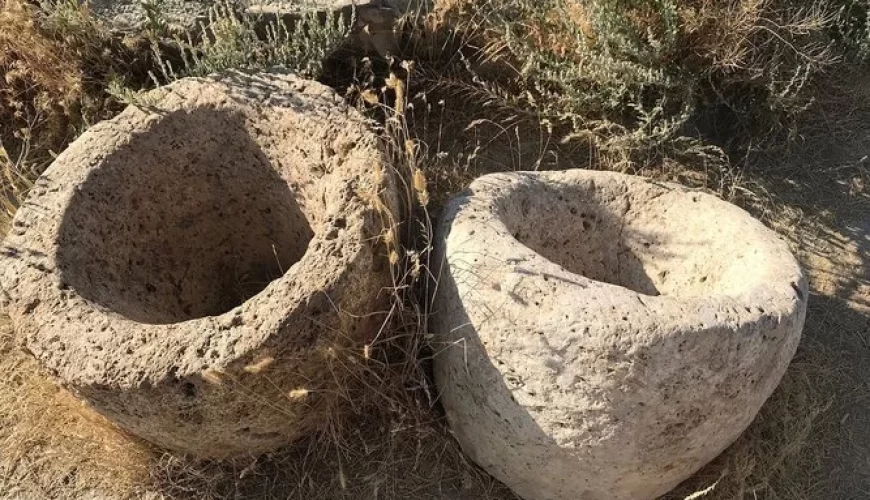
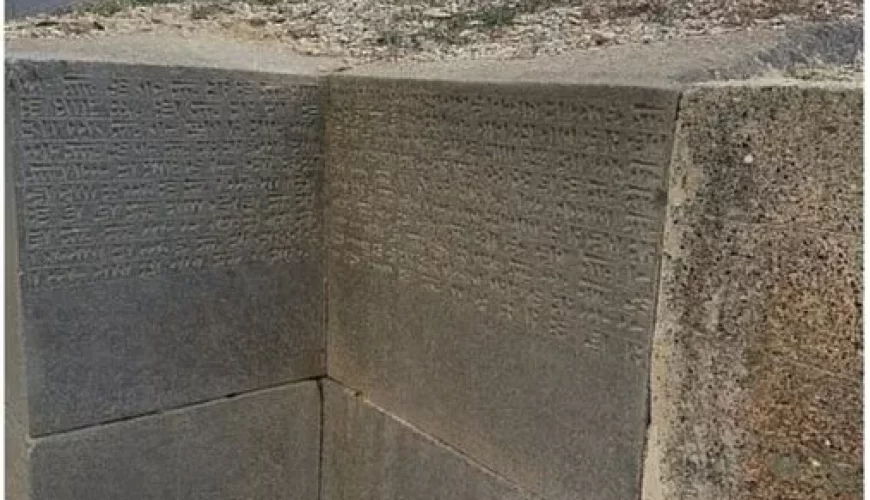
Comment (0)